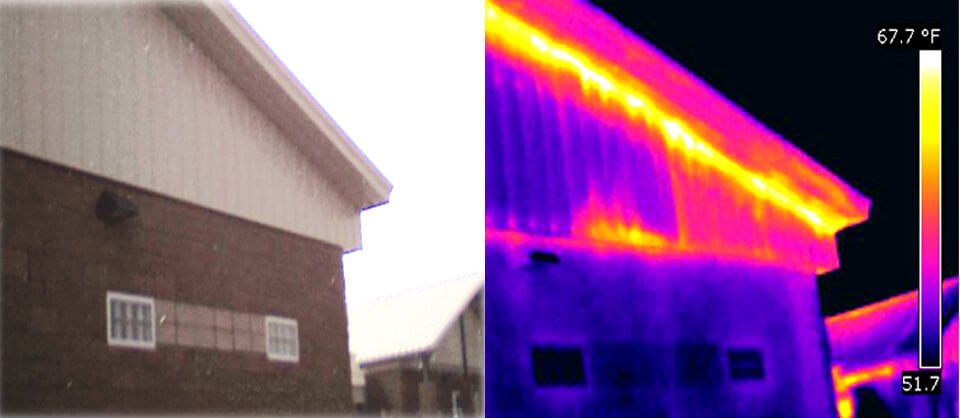HUMINT General Instructional Building
Ft. Huachuca, Arizona;The mechanical, plumbing, and fire suppression design as well as commissioning and energy modeling for this 60,000 sq. ft. one-story building included two large variable air volume air handling systems with return fans and outside air economizers. The chilled water system was a primary variable flow system. The HUMINT facility was designed to incorporate stringent U.S. Army Corps of Engineers guidelines for fire suppression systems, including the military’s Unified Facilities Criteria document 3-600-01. Wet-pipe fire sprinkler systems were designed to a 3,000 sq. ft. minimum operating area and incorporated all aspects of seismic design for suppression systems as outlined by the American Society of Civil Engineers (ASCE 7). The firm also performed the energy modeling for this building, and documented the mechanical and plumbing related LEED credits. HUMINT was designed to be LEED Silver certified.
The building is air conditioned with a 4-pipe chilled and heating water system serving variable air volume (VAV) air handling units. The chilled water system includes a nominal 185-ton high efficiency variable flow air cooled rotary screw chiller. Primary and standby circulating pumps, expansion tanks, air separators and pot feeders were installed to provide a complete 4-pipe chilled and heating water system. Underground chilled water piping from the chiller to the air handler room required pre-insulated piping.

