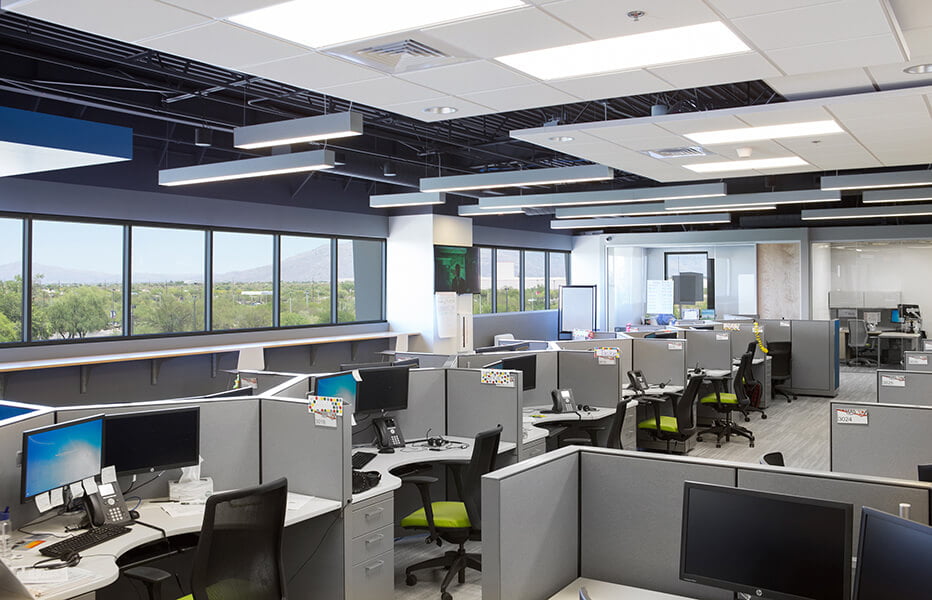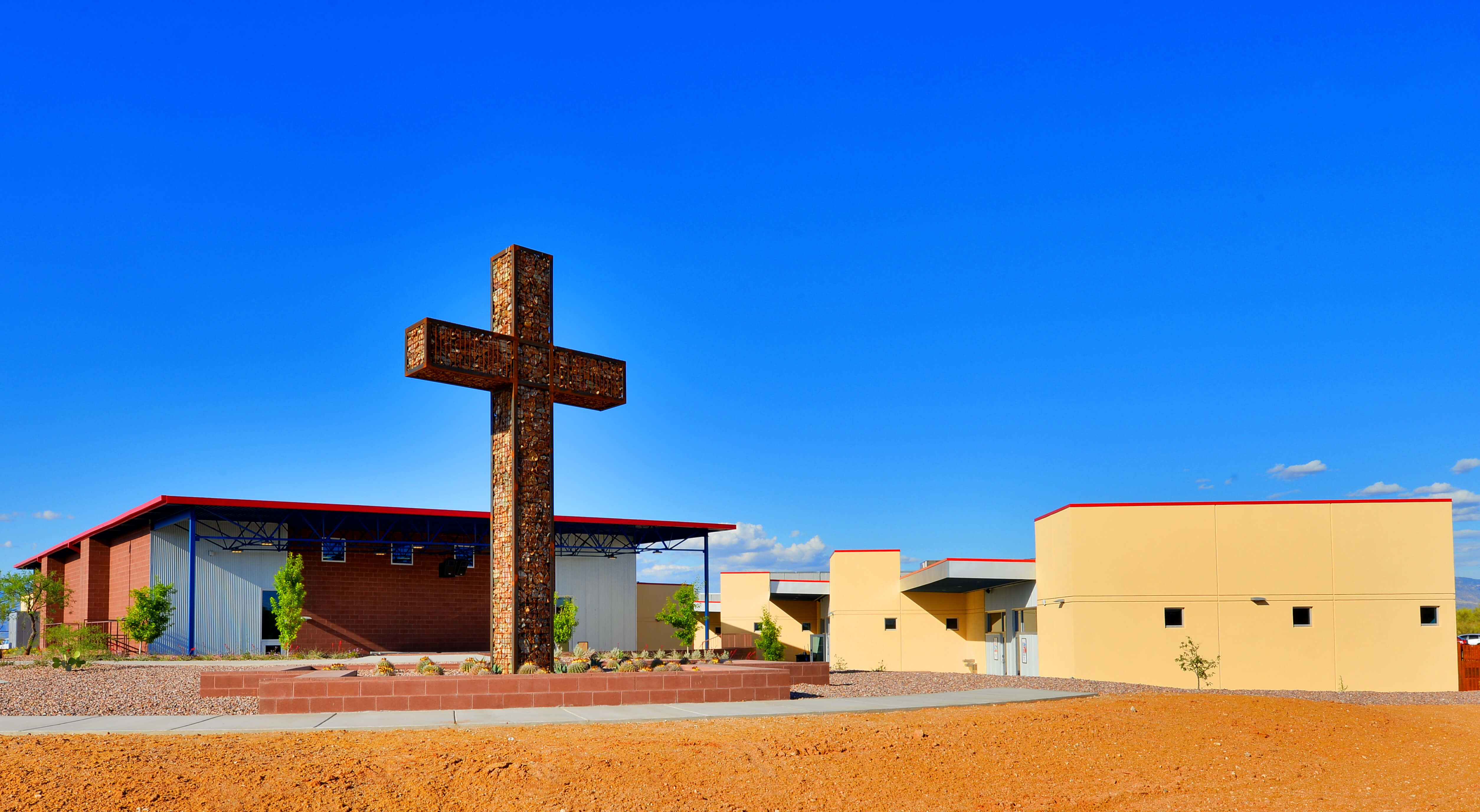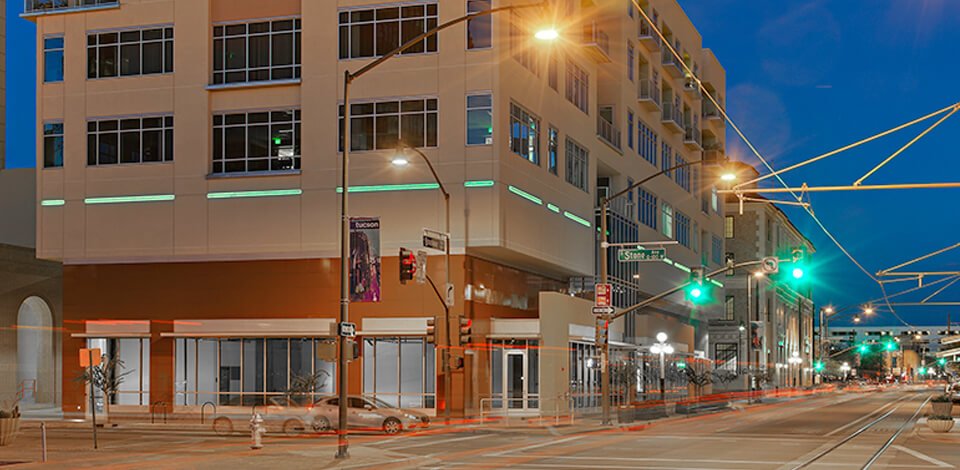More about it
We embrace technology and building information modeling (BIM) software. It helps us to be more:
– Efficient
– Creative
– Innovative
– Productive
– Hands on
CM Associates Engineers uses the Autodesk Architecture Engineering & Construction Collection software to support our architectural partners and develop higher quality and more intelligent 3-D model designs. We have held multiple software licenses of Autodesk Revit since 2008 and we have been steadily enhancing our expertise with the software package. Our staff has been trained on the latest versions of Autodesk Revit by an Autodesk Certified Trainer, and all of our design and drafting workstations are running the latest software packages. We also have experience working with point clouds from existing building construction to optimize the development of the existing systems within the building model. Utilizing work sets sharing within Revit allows multiple members of our staff to collaborate in the same system model at the same time and optimizes our ability to meet the project deadlines.
By using BIM software we are able to communicate our design intent and collaborate with the project design and construction teams more effectively. BIM software generates an intelligent 3-D model that can be manipulated during the design process to instantly coordinate with other disciplines and generate stunning 3-D images and construction documents. This software also enables our clients and owners to visualize what the finished product will look like before construction is even started.
Let us use Autodesk Revit to create high quality mechanical, electrical, plumbing, and fire protection documents for your next project.
- AutoDesk Revit Design Suite
- AutoDesk AutoCAD
- Building Information Modeling (BIM)




