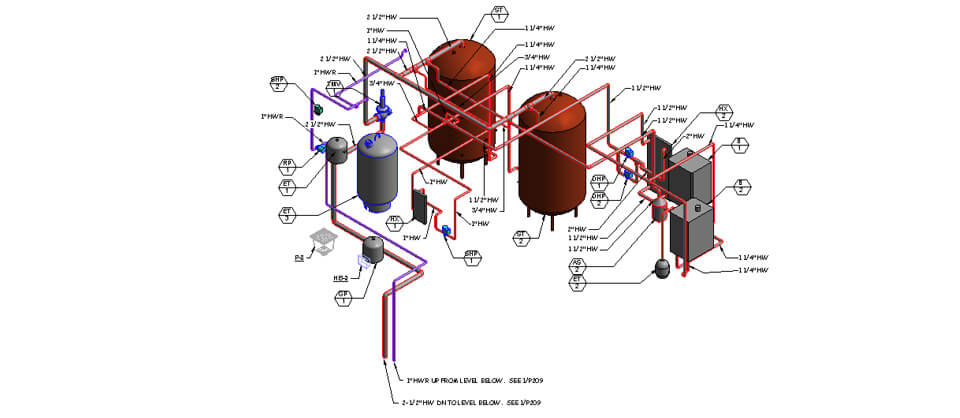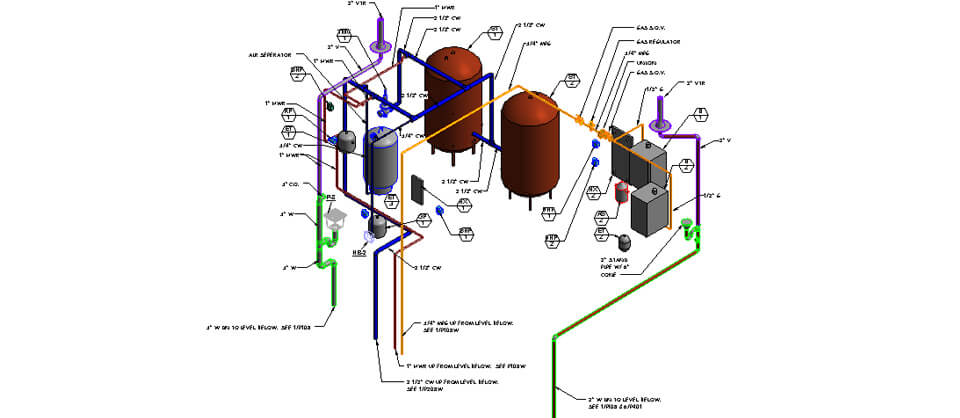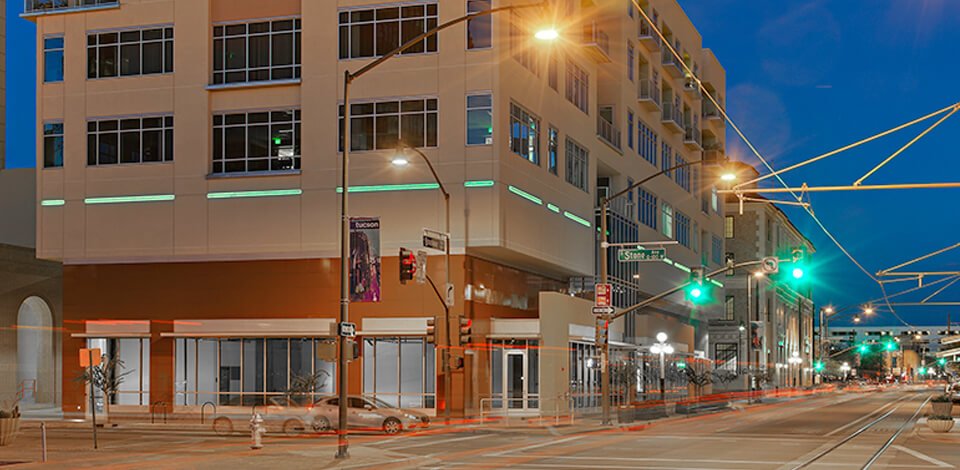One East Broadway
Downtown Tucson, Arizona;One East is a new focal point in the heart of Tucson’s downtown area. We provided mechanical, plumbing and fire protection design on the 136,000 sq. ft. mixed-use building at the northeast corner of Broadway and Stone. The building systems were modeled utilizing Autodesk Revit MEP 2012. The building includes a combination of enclosed parking garage, retail, commercial and residential occupancies. The enclosed parking garage areas required mechanical ventilation with a gas monitoring and alarm system. The retail and commercial occupancies were provided with variable refrigerant volume air conditioning systems that combine several indoor fan coil units with a single outdoor condensing unit. The commercial occupancies are ventilated through an air-to-air energy recovery unit. The residential occupancies are conditioned through dedicated single-zone split system heat pump units with auxiliary electric heat strips. The residential domestic water system was designed with a solar thermal primary heating system with gas-fired high-efficient condensing boilers as a secondary or back-up heating source. The different occupancies within the building presented several mechanical equipment selections issues based on the electrical and gas utility sub-metering requirements of the owner. The plumbing waste, vent, and rainwater piping from the upper residential levels were coordinated with the mechanical air distribution systems of the lower levels through Revit MEP. The domestic water system and fire protection systems both required booster pump systems to meet the pressure and flow requirements within the building. In Tucson, One East Broadway is the first major project to combine retail, parking, housing and office space inside one building.






