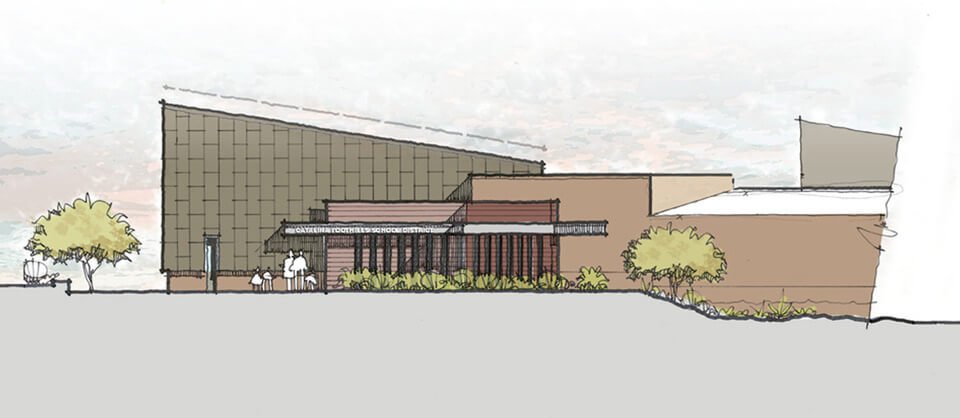Valley View Early Learning Center Expansion
Tucson, Arizona;This 20,000 sq. ft. expansion and renovation for this Catalina Foothills Untied School District project was led by BWS Architects. The facility needed to meet national educational guidelines and District safety measures. The expansion of the Existing Valley View Early Learning Center added eight new classrooms, a playground expansion, a large multipurpose space, kitchen space, a laundry room, and additional support spaces, as well as the renovation of some existing facilities. The project more than doubled the size of the existing facility. The site is located in the scenic foothills of the Santa Catalina Mountains, and the design integrates with the site as well as the design of the existing facility. Each classroom takes advantage of natural lighting and opens onto contiguous playground spaces. The new multipurpose space is used by not only the school, but also the community, as well as for other district functions.
*Rendering images courtesy of BWS Architects


